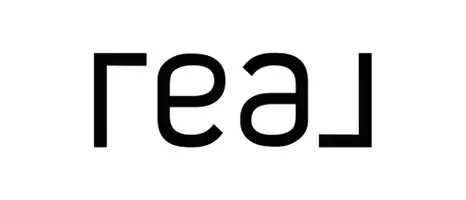$1,222,000
$1,222,000
For more information regarding the value of a property, please contact us for a free consultation.
4 Beds
3.5 Baths
4,312 SqFt
SOLD DATE : 07/10/2023
Key Details
Sold Price $1,222,000
Property Type Single Family Home
Sub Type Single Family Residence
Listing Status Sold
Purchase Type For Sale
Square Footage 4,312 sqft
Price per Sqft $283
Subdivision Valley Ranch Estates
MLS Listing ID 20230439
Sold Date 07/10/23
Bedrooms 4
Full Baths 3
Half Baths 1
HOA Y/N No
Total Fin. Sqft 4312
Year Built 1996
Lot Size 2.340 Acres
Acres 2.34
Property Sub-Type Single Family Residence
Property Description
SILVER LININGS AND SUNSETS AT 66 SILVER SAGE! STUNNING VIEWS Throughout this home take your breath away at your first step. Eureka Peak, Mills Peak, Haskell Peak... Meadows, Mtn.'s and the Feather River as the backdrop! Step inside to this custom home with hardwood flooring and tall windowscapes framing the mountain peaks. Great Room is grand with pine ceilings, river rock fireplace, a wet bar and it all flows into the formal dining room. KITCHEN with walk in pantry, Island with Gas Dacor Cooktop, SubZero Refrigerator, and the best view from the Kitchen Sink. Eat in and work in space is so open and functional and so inviting - and OH LOOK - a small Sun Room right off the kitchen and dining room..... and step out onto the beautiful spacious deck! TWO BEDROOMS on the Main Level both share views and access to the deck on the Meadow. MASTER SUITE is upstairs with jetted tub, walk in shower and all the room to yourself. A LOFT can be used for an office... or any space you choose. AND BONUS! Upstairs is a complete apartment with over 1,000 sf of living space: Living Room, Kitchen, Bedroom and Bathroom. Excellent rental potential full time or part time. Access is thru the home or with Stairs outside as well! Huge 3 Car garage with work space, GeoThermal Heating and Air conditioning ensure year round comfort. Also includes fenced garden space, solar panels, pavers at entry ... so much here to see and truly appreciate. Make your appointment today!
Location
State CA
County Plumas
Community Home Owners Association
Area Valley Ranch Estates
Zoning S-3
Rooms
Basement None
Interior
Interior Features Wet Bar, Open Beams/Beamed Ceailings, Bathtub, Gas Range Connection, High Ceilings, Hot Tub/Spa, Bath in Primary Bedroom, Skylights, Stall Shower, Tub Shower, Vaulted Ceiling(s), Walk-In Closet(s), Window Treatments, Loft, Pantry, Sun Room, Utility Room
Heating Forced Air, Heat Pump, Propane
Cooling Central Air, Ceiling Fan(s)
Flooring Carpet, Ceramic Tile, Hardwood
Fireplaces Type Blower Fan, Masonry, Other
Equipment Satellite Dish
Fireplace Yes
Window Features Double Pane Windows,Skylight(s)
Appliance Built-In Oven, Dryer, Dishwasher, Electric Oven, Disposal, Gas Range, Microwave, Refrigerator, Trash Compactor, Washer, Plumbed For Ice Maker
Laundry Washer Hookup, Electric Dryer Hookup
Exterior
Exterior Feature Balcony, Deck, Enclosed Porch, Fence, Sprinkler/Irrigation, Landscaping, Lighting, Porch, Private Yard, Rain Gutters
Parking Features Asphalt, Off Street, Other, RV Access/Parking, Garage Door Opener
Garage Spaces 3.0
Fence Other, Partial
Community Features Home Owners Association
Utilities Available Electricity Available, Propane, Phone Available, Sewer Available, Underground Utilities, Water Available
Waterfront Description River Access,Walk to Water
View Y/N Yes
Water Access Desc Well
View Panoramic
Roof Type Composition
Topography Level
Street Surface Paved
Accessibility Therapeutic Whirlpool
Porch Balcony, Deck, Porch, Screened
Building
Lot Description Cul-De-Sac, Easement, Greenbelt, Wooded, Sprinklers In Rear, Level, Sprinklers Timer, Trees Large Size
Story 2
Entry Level Two
Foundation Concrete Perimeter, Poured
Water Well
Level or Stories Two
Structure Type Cedar,Frame,Wood Siding,Stick Built
New Construction No
Schools
Elementary Schools Plumas Unified
Middle Schools Plumas Unified
High Schools Plumas Unified
Others
HOA Fee Include Other
Security Features Carbon Monoxide Detector(s)
Acceptable Financing Cash, Cash to New Loan
Listing Terms Cash, Cash to New Loan
Financing Cash
Read Less Info
Want to know what your home might be worth? Contact us for a FREE valuation!

Our team is ready to help you sell your home for the highest possible price ASAP
Bought with GRAEAGLE ASSOCIATES, REALTORS

